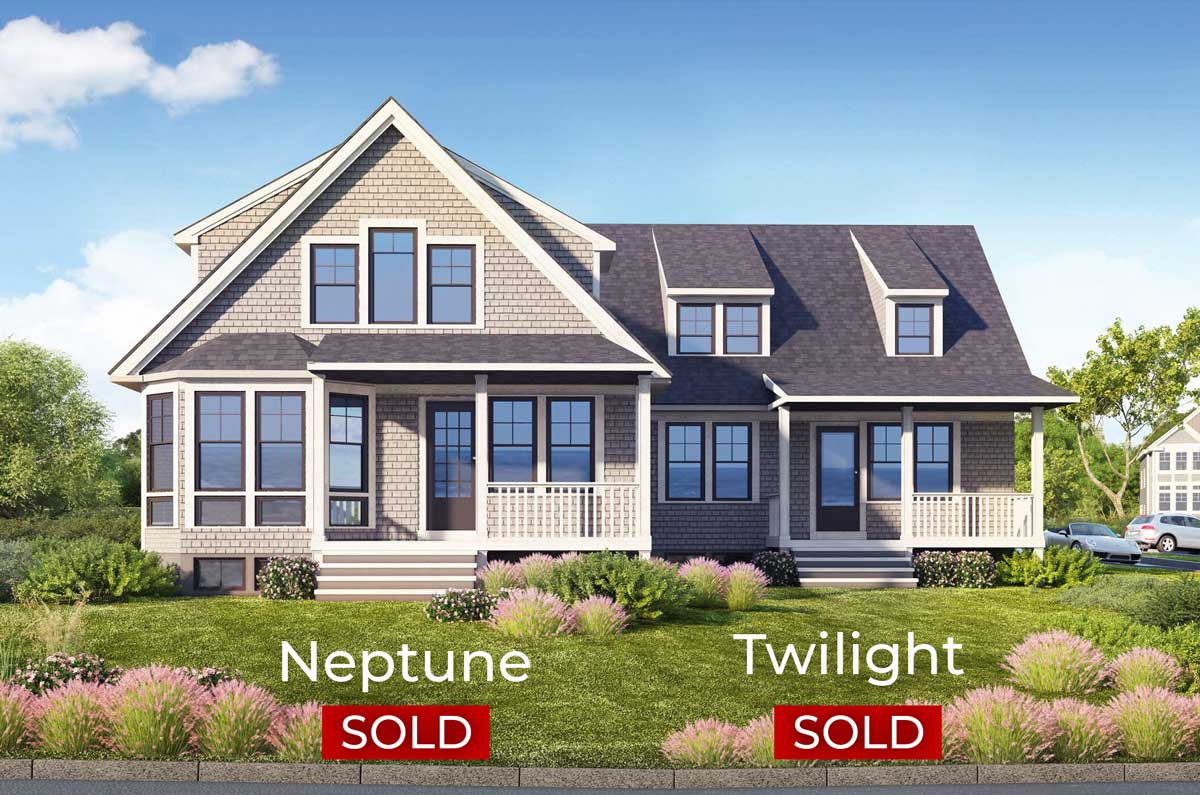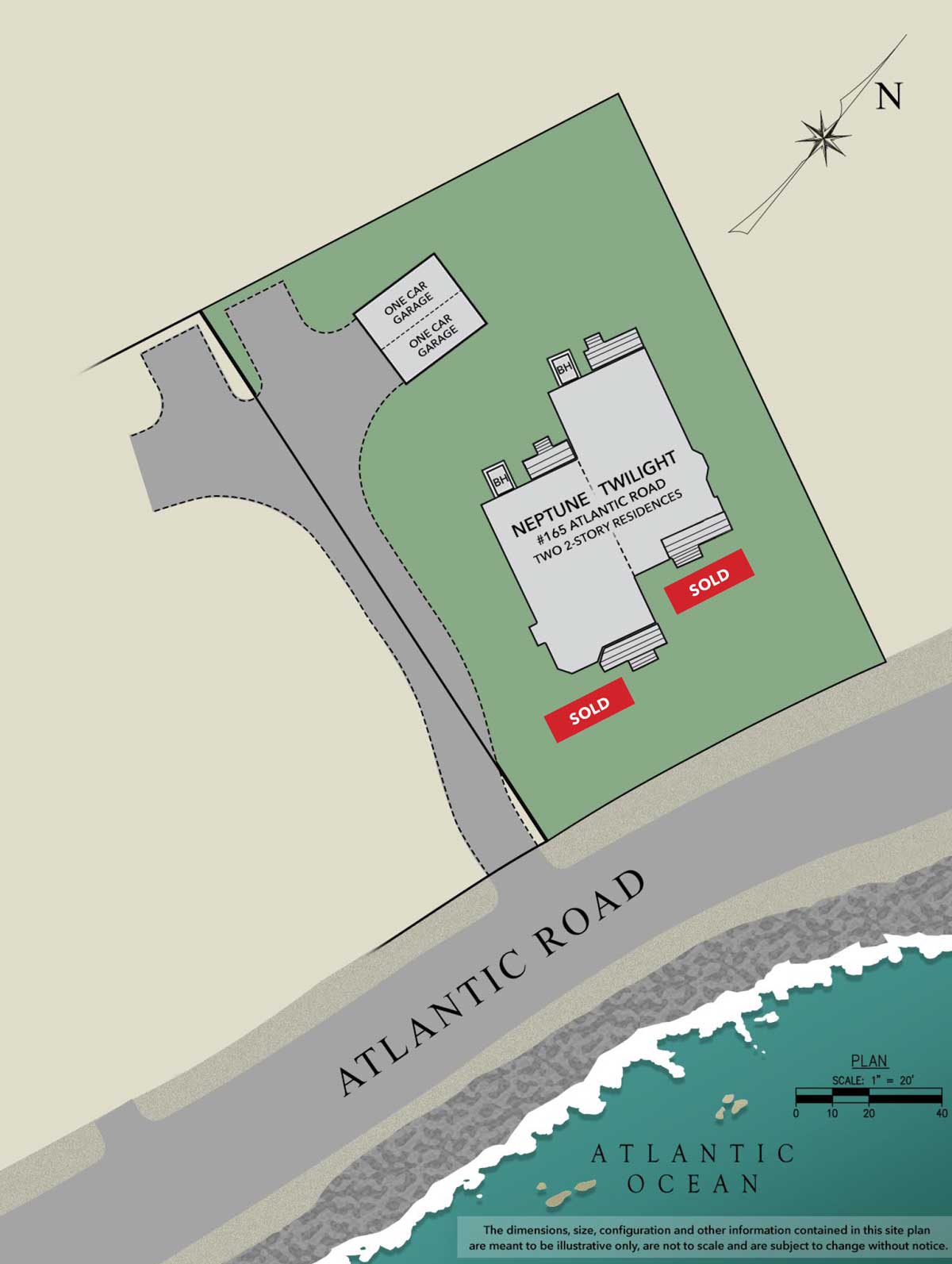Neptune & Twilight
Highlights
- 3,500 Sq. Ft. on 3 finished floors
- 3 bedrooms
- 4.5 bathrooms
- Front deck with ocean views
Laid Back Luxury on the Coast
The beauty of the Atlantic beckons from the privacy of your luxurious, coastal townhome. Immersed in the relaxed beach vibe of Gloucester, Twilight offers a haven of tranquility to come home to. An open-concept floor plan makes the most of 3,500 square feet of space, offering easy living and panoramic ocean views. This three-story, three-bedroom townhome features four-and-a-half baths, a finished basement, a shared two-car garage and two outdoor decks. Special touches and high-end features ranging from iconic shiplap paneling, designer tile and hardwood floors to custom cabinetry and quartz countertops, offer a level of luxury that is truly unmatched. Best of all, Twilight is just minutes from the area’s most beautiful and beloved beaches so you can live the lifestyle you’ve always dreamed of.
Ease Meets Elegance
The open-concept living room, dining room and kitchen in Twilight elevate the notion of easy living and entertaining. Gather with those who matter most in a beautiful, open space surrounded by oversized windows that frame unobstructed ocean views. Curl up next to your gas fireplace and listen to the sounds of the surf, or just relax on your front deck as the sun melts into the sea. For enjoying the ultimate cocktail hour, you’ll discover our “smart home system” which allows you to control all the designer interior and exterior lighting with the touch of a convenient app!
Cooking with family and friends is a pleasure in your chef’s kitchen, which is thoughtfully finished with custom cabinetry, quartz countertops, designer fixtures and Fisher and Paykel appliances featuring a 36” professional series six-burner gas range, a 36” French door ActiveSmart refrigerator, and a Sharp microwave drawer. An island with a stainless undermount workstation sink, and counter seating and spacious pantry complete the space.
Entertaining is a breeze with the separate nine foot wetbar conveniently located in the living room area. This beautiful wet bar is designed with a stainless undermount bar sink, bar faucet, beverage fridge, custom cabinetry, and quartz countertops.
The first floor living area features a powder room, laundry room and an extra-large mudroom—perfect for storing everything that comes along with beach life! What’s more, it’s conveniently located off the back deck so you can pull up your car, unload and stow your beach gear, throw your towels in the laundry and never worry about tracking sand through the house!
In addition to all of this, overnight guests will enjoy the ultimate in comfort and privacy in their first floor guest bedroom featuring large windows, a generous closet, and easy access to a large full bath and oversized back deck.
Walk down the staircase that leads to the basement and you’ll find a spacious, finished basement complete with a full bathroom. This generously sized space is the perfect spot for a game room, home theater or an extra living space. However you choose to use this flexible, bonus space, it is an ideal place for entertaining family and friends, adding to the many luxurious features found in this coastal townhome. Twilight’s second floor offers you two beautiful en-suite bedrooms. These include an expansive master suite with a vaulted ceiling, striking ocean views, large walk-in closet and a full, luxurious en-suite bath and an additional large guest bedroom suite with seven windows and private en-suite bath. These two magnificent bedrooms offer the ultimate in luxury and privacy for the homeowner, family and visiting guests. This luxurious townhouse is a must see!
Floor Plans
First Floor
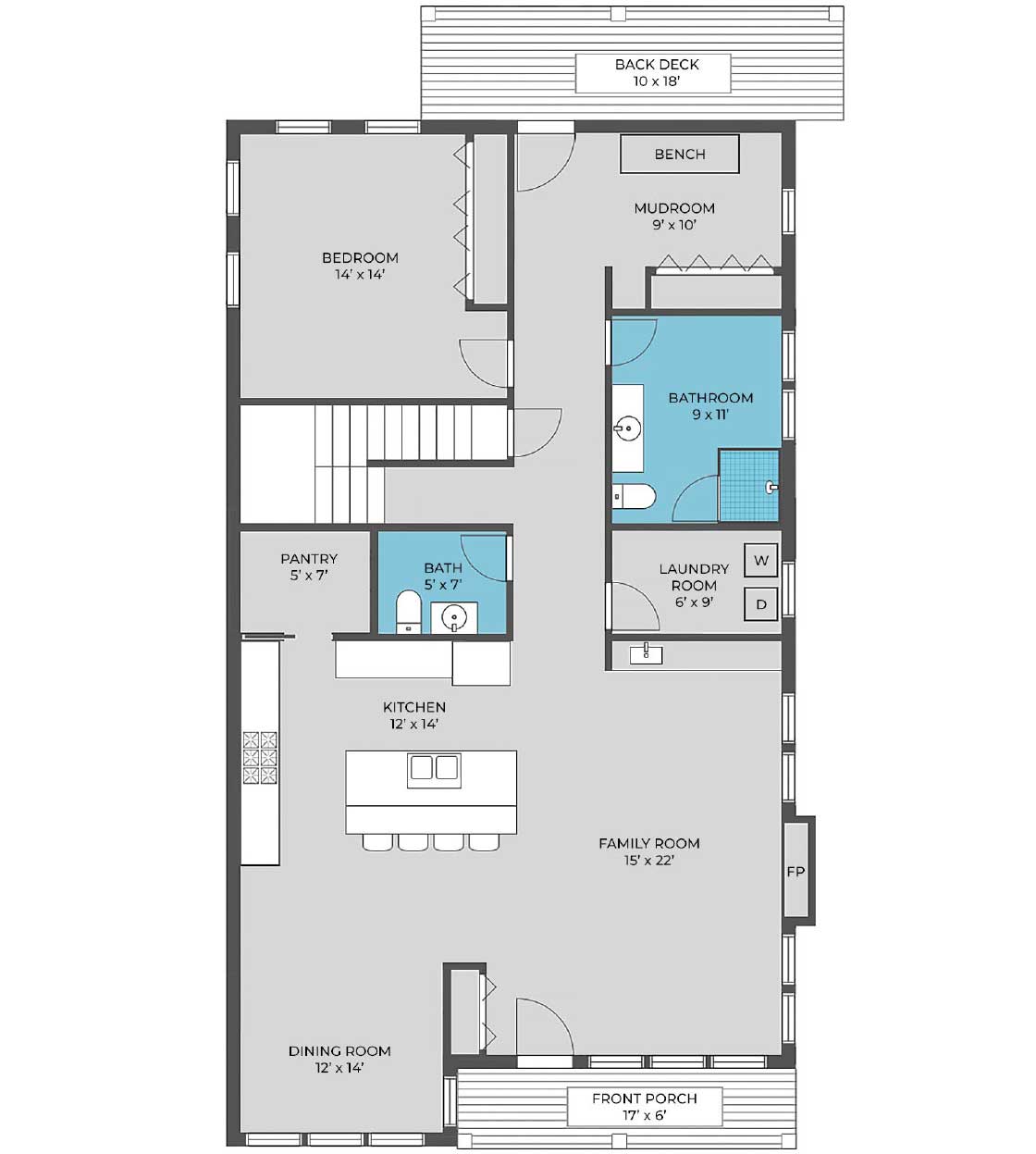
Second Floor
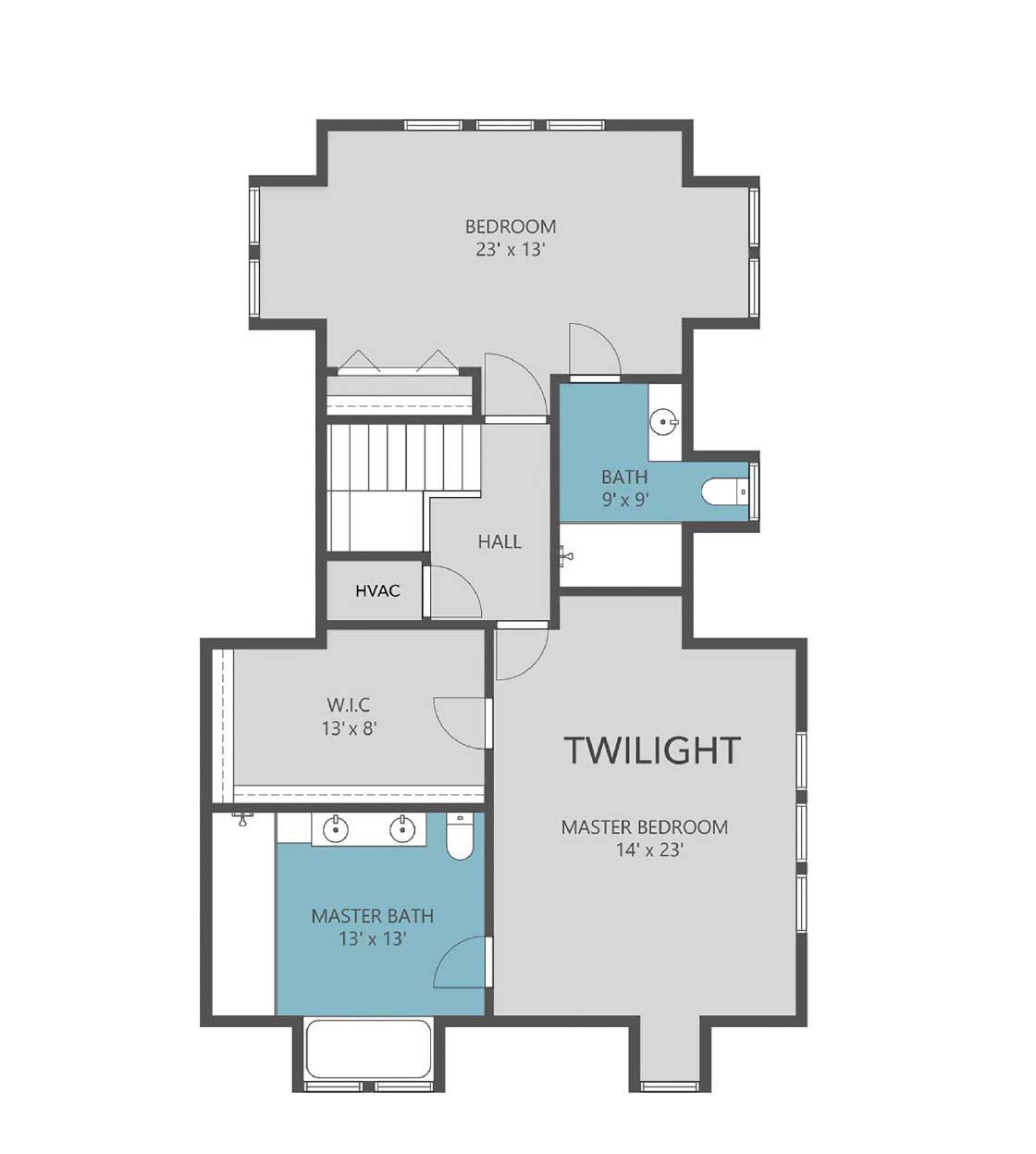
Basement
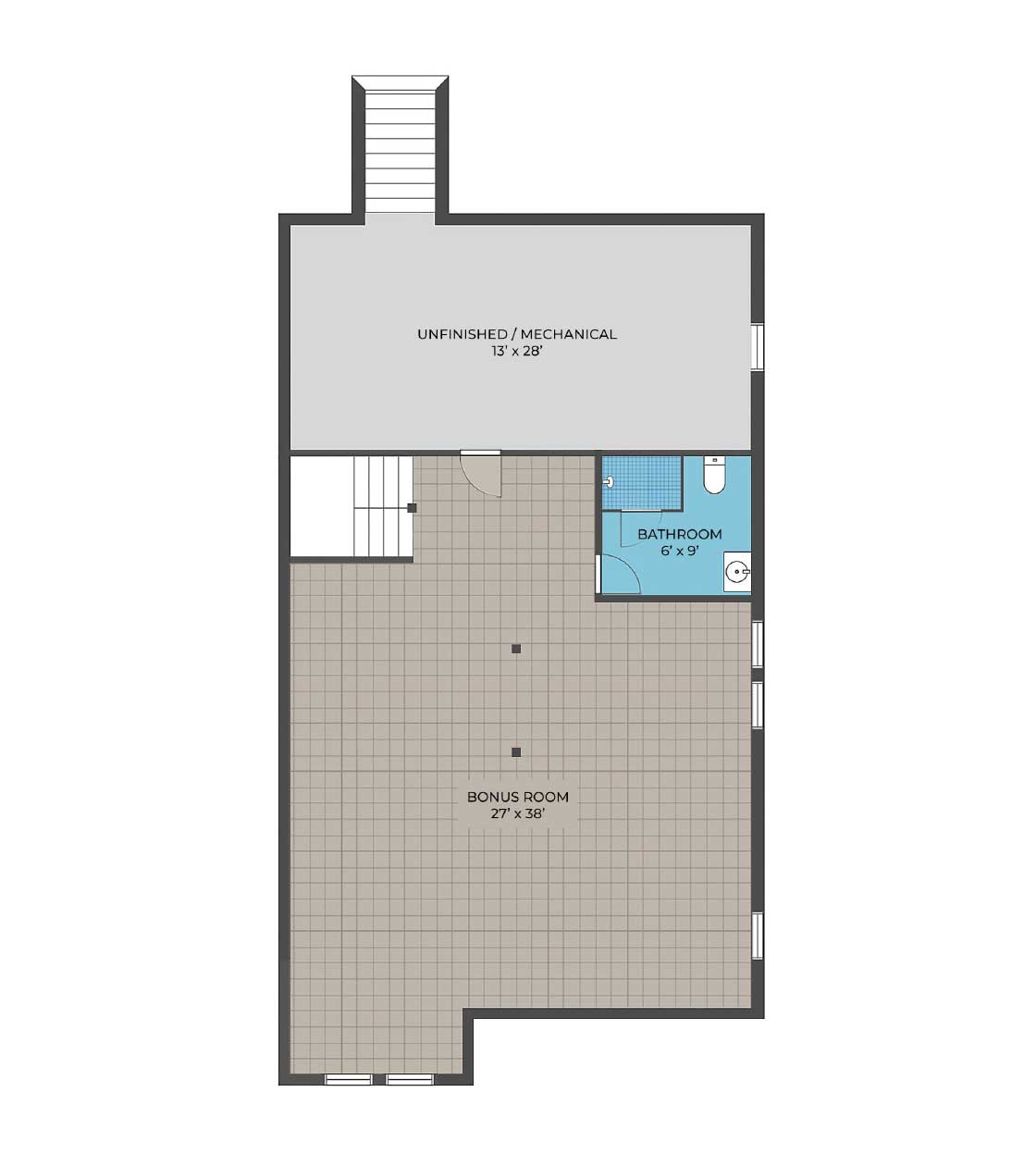

781-799-0666 • 163 Atlantic Road, Gloucester, MA 


